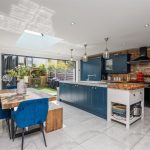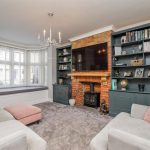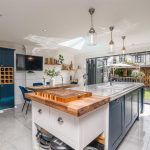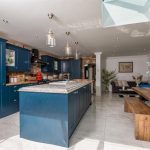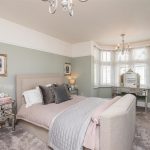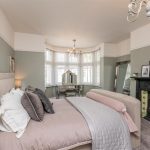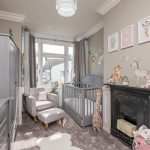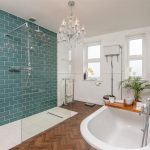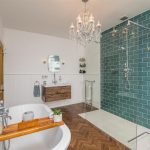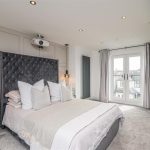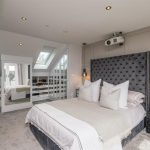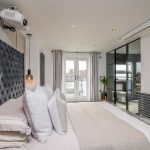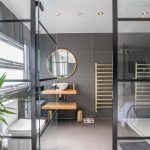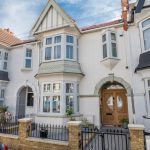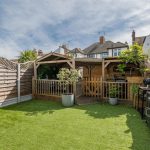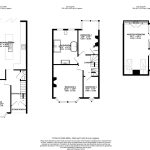Leighton Avenue, SS9
Are you searching for an immaculate family home just a stone’s throw away from Leigh-on-Sea’s Broadway and Southend’s iconic coastline? Only a short walk along seafront to London-bound rail services. Leighton Avenue is perfectly placed for busy commuters craving the ideal work-life balance.
This beautiful contemporary home, extending over three floors, is packed with fantastic features including a top-floor master suite with estuary views, a brilliant open-plan family and living area, four further bedrooms, and an enclosed garden with artificially laid lawn and sun terrace/bar for al fresco dining.
Welcome Home…
A formal brick and wrought-iron entrance reveals a tiled and stone laid front garden area/
Note the attractive bay windows as you step into an enclosed storm porch. Hang up your coat before arriving in the hallway. This bright and airy reception space is beautifully lined with Karndean Parquet flooring and coving above, paneling to the lower half of the walls completes the look, while a staircase ascends to the first floor hiding a cozy wash closet and ample storage underneath.
Throughout the property, double glazing and gas central heating ? with underfloor heating to the kitchen ? ensure a warm and inviting welcome no matter the season.
Freshen up in the panelled and tiled cloakroom comprised of a WC, basin with mixer tap and extractor fan. Then continue ahead to the amazing kitchen and family room ? with alarm system ? that juts out from the rear of the house.
High-end Family Living
In the kitchen, bi-folding doors open onto the fantastic al fresco garden, complemented by a lantern skylight. Enhanced also with spotlights, this impressive open area is a wonderfully uplifting social hub where all the family will naturally congregate. Heated Marshall and Ball tiled flooring further reflects the light, as do the quartz worksurfaces in the sleek and stylish fully fitted kitchen.
Imagine playing some smooth tunes while your guests relax with a glass of wine at the breakfast bar and island, watching on while you show off the great range of appliances in your new kitchen. From the rangemaster double oven and with extractor, steam oven – with warming tray – to the full-size fridge and freezer, you have everything on hand to cater for social get-togethers and family celebrations alike. Integrated dishwasher and a large sink with mixer tap and will help you to restore order when your guests go home. The family room is informally divided between a spacious dining area and a relaxed seating section.
Relax & Unwind
Returning to the entrance hall, locate the spot-lit lounge to the right. Let the generous proportions here seize your attention as your focus sweeps from the herringbone Karndean flooring to the coved high ceiling, before turning to the huge bay window, complete with window seat and storage and the striking brick fireplace surround housing the log burner. The lounge also offers integrated TV storage units and an impactful picture rail that adds extra drama to this already magnificent family lounge.
Extensive Accommodation
The downstairs entrance hall, adjacent to the lounge, features staircase to the first-floor landing and immediately to your right at the top of the stairs is bedroom three – a fantastic rear-facing double with panelled walls, soft carpet, built-in bed storage unit, and a wide bay window.
The impressive spot-lit bathroom incorporates Marshall and Bull flooring and tiled walls, storage, a freestanding bath with shower attachment, floating square basin vanity opposite the toilet, and a walk-in shower with glass screen, rainfall shower and heated towel rail beside on both sides.
From the landing, stairs ascend to the second-floor landing with decorative features and a bright skylight. Bedroom two, to the right on the first floor, benefits from integrated storage and recessed shelving that flanks a feature fireplace, impressive bay windows to the front, carpet, coving, and ceiling rose. The fourth double bedroom can be found at the front of the property and is currently utilised as a dressing room.
Your Top-Floor Suite
Leighton Avenue’s pièce de résistance must be the immaculate and private master suite, which occupies the entirety of the second floor. A separate, carpeted landing – with storage, loft access, and a skylight – opens into a huge bedroom boasting projector, ample shoe and storage space, and French doors and windows to your own Juliet balcony. From here you can savour a romantic drink with a loved one while gazing out over the estuary or just enjoy a quiet morning coffee.
The stunning en-suite could have been plucked from the brochure of a five-star hotel. Gorgeous floor and wall tiles imbue the room with warmth, inviting you to indulge in a long soak in the walk-in wet room with shower, providing a luxurious alternative on busy mornings. A dual basin with reclaimed wood vanity unit, toilet, and obscure window overlooking the garden complete the suite.
Step Outside
Leighton Avenue benefits enclosed east-facing rear garden divided between a wooden enclosure complete with bar perfect for al fresco dining, parties, and BBQs, and an easy-to-maintain artificial lawn where the kids can blow off some steam.
Out & About
Nestled in the highly desirable Leigh Broadway position, Leighton Avenue is only a few minutes’ walk away from Chalkwell beach. Commuter trains to London Fenchurch Street and London Liverpool Street run regularly from Chalkwell, Leigh-on-Sea and Southend Victoria stations, taking as little as 46 minutes to reach Central London. Easy access via the A13 or the A127 will take you to the M25 and London in 30 mins.

