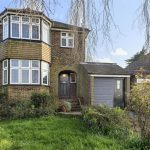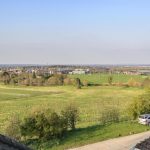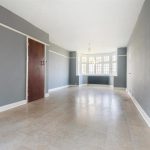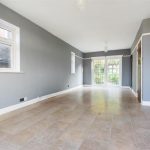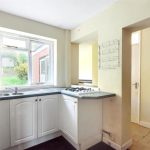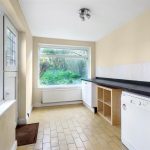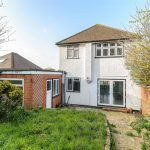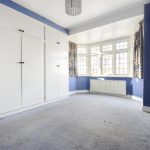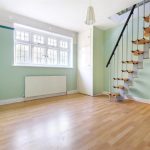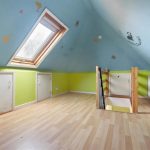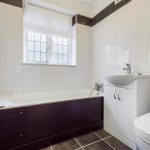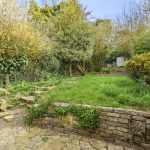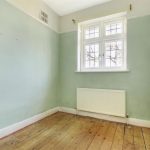Beechcroft, Guildford
4Sale is delighted to offer this chain-free detached character property set in an elevated position overlooking playing fields and farmland. Situated on the door-step of the glorious Surrey Countryside and located just a six minute drive from Guildford’s mainline Station, the centre of London can be reached within 35 minutes making this a key property for any commuter.
Tenure: Freehold
Summary:
With its big proportions this property is ideal for a growing family with further potential to extend to the rear and side with a single or double storey extension. The large through lounge/diner provides a light and airy space for relaxation with French doors opening out into the large south facing mature garden. The kitchen leads out to a utility room and downstairs shower room. As you head up the stairs to the first floor, there are two double bedrooms, one of which has a staircase up to a spacious loft room on the second floor. There is also a third single bedroom and a family bathroom.
GROUND FLOOR:
Lounge/Dining Room:
Large spacious through lounge with large bay window to the front, following through to the dining area with French doors opening to the rear patio and garden.
Kitchen:
Kitchen comprises a range of wall and base level units. One and a half bowl stainless steel drainer unit. Integrated electric oven and grill, gas hob, window overlooking the rear garden and tiled floor.
Utility Room:
Utility room comprises 1 base unit with double doors, free standing shelf unit, freestanding dishwasher, radiator, large window with views to rear garden and Dutch door providing access to crazy paved patio area.
Shower Room:
Comprises low level WC, wash basin and walk in shower.
LEVEL ONE:
Bedroom One:
Double bedroom with large bay window to the front, fitted wardrobes, radiator and carpeted flooring.
Bedroom Two:
Double bedroom with double glazed window overlooking the rear, single fitted wardrobe, radiator, laminate flooring and suspended staircase leading to the second floor loft room.
Bedroom Three:
Bedroom with double glazed window overlooking the front, radiator.
Bathroom:
Bathroom comprises a bath with mixer taps, freestanding vanity unit and wash basin with mixer tap, low level flush WC, heated towel rail.
LEVEL 2:
Loft Room:
The loft room is accessed via bedroom two, this is laminated throughout with a large velux window. Storage availability within the eaves and a radiator.
EXTERNAL:
Large approx. 100ft rear garden with mature shrubs, trees and laid to lawn. Large shed located to the rear of the garden.

