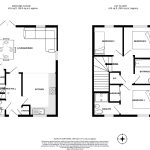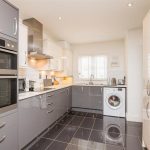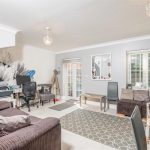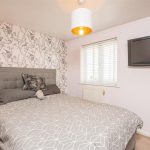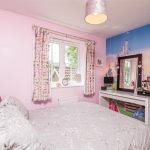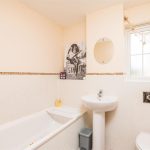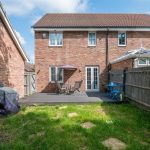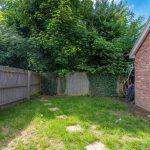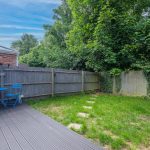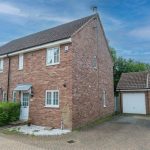Rumbles Way, Dunmow CM6
**NO ONWARD CHAIN**
This three bedroom modern end of terrace home with garage and driveway to side offers a kitchen open to lounge/diner, cloakroom, three bedrooms with en-suite shower room to the master bedroom, family bathroom and private south facing rear garden. Located close to local shops and Takeley Primary School with it December 2018 Ofsted rating of Good.
**GUIDE PRICE £425,000-£450,000**
Entrance Hall: Entrance door to front aspect, radiator, built in storage cupboard, stairs to first floor landing.
Cloakroom: Comprising of a low level wc, pedestal wash hand basin with mixer tap and tiled splash back, radiator, double glazed obscured window to front aspect.
Kitchen: 11’8″ x 9’9″ Matching range of base and wall units with worktops incorporating one and a half stainless steel sink and drainer unit with mixer tap, integral four ring gas hob, oven and extractor hood, space for further appliances, radiator, double glazed window to front aspect.
Lounge/diner: 17’5″ x 12’7″ Double glazed windows and French doors to rear aspect, double glazed window to side aspect, radiator, built in under stair storage cupboard.
Landing: Stairs to ground floor, access to loft, airing cupboard, radiator.
Landing: Stairs to ground floor, access to loft, airing cupboard, radiator.
Bedroom 1: 10’3″ x 8’6″ Double glazed window to front aspect, radiator, built in double wardrobe with mirror fronted sliding doors.
En-suite: Comprising of a double shower cubicle, pedestal wash hand basin with mixer tap, low level wc, radiator, part tiled walls, extractor fan, double glazed obscured window to front aspect.
Bedroom 2: 10’3″ x 8’6″ Double glazed window to rear aspect, radiator.
Bedroom 3: 8’1″ x 7’3″ Double glazed window to rear aspect, radiator.
Bathroom: Comprising of a panelled bath with mixer tap and shower attachment, pedestal wash hand basin with mixer tap, low level wc, radiator, part tiled walls, extractor fan, double glazed obscured window to side aspect.
Outside:
Front: To the front of the property there is shrub and plant beds with pathway to entrance door, block paved driveway for 2 vehicles leading to a garage with up and over door.
Rear Garden: The rear garden is laid with bark chippings , side access gate, outside tap and lighting.
NO ONWARD CHAIN
2 PARKING SPACES
SOUTH BACKING REAR GARDEN
EN-SUITE BATHROOM
DOWNSTAIRS W/C
CLOSE TO GOOD SCHOOLS


