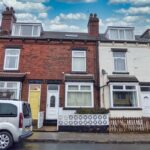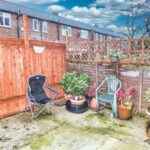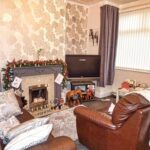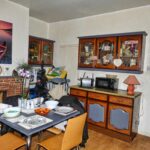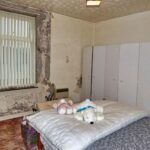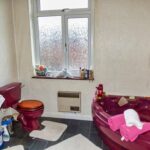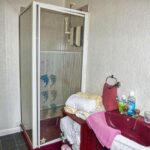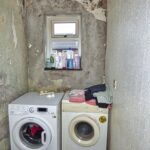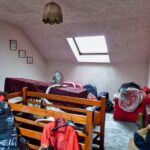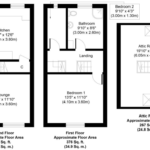Vermont Street, Leeds, West Yorkshire, LS13
EXCELLENT INVESTMENT POTENTIAL
A deceivingly large, two bedroom mid terraced house spaced over four floors with a lounge, kitchen-diner, utility room, double bedroom, large attic room, large cellar and small private garden.
BASEMENT:
This is a large dry space, running the full length of the property. The basement is accessed via a door in the Kitchen-diner. Stone steps take you down into this room with electric light.
GROUND FLOOR:
Lounge: 13′ 5” x 11′ 10” (4.10m x 3.60m)
Front door opening into the lounge area. This room has a large double glazed bay window to the front, a gas fired feature fireplace and carpet throughout. There is a door giving access to the staircase to the first floor and an archway taking you through to the kitchen-diner.
Kitchen-diner: 13′ 7” x 12′ 6” (4.15m x 3.80m)
The kitchen is fitted with a range of wall and base level units. One and a Half sink/drainer unit, integrated electric oven, hob and extractor fan. There is a brick feature fireplace with coal effect gas fire and wood effect vinyl flooring. The basement is accessed from this room via a door situated underneath the staircase.
Outside:
Rear hard based enclosed garden/patio area.
FIRST FLOOR:
Bedroom One: 13′ 5” x 11′ 10” (4.10m x 3.60m)
Double glazed window to front. Electric radiator. Carpeted. Some decorative work is required following a repair to an external gutter. The area around the window has been left exposed but, is now fully dry and just requires plaster and redecoration.
Bedroom 2 / Utililty Room: 9′ 10″ x 4′ 3″ (3.00m x 1.30m)
This room is currently being used as a utility room and has space for a washing machine, tumble dryer and chest sized freezer. Recent repairs have been carried out to guttering on the external wall. The room could also be used as a bedroom with room for a small single bed, chest of drawers or wardrobe.
Bathroom: 9′ 10″ x 8′ 6″ (3.00m x 2.60m)
Fitted suite with jacuzzi corner bath, low level WC, wash basin and walk-in electric shower. Electric radiator. Tile effect laminate flooring.
Landing:
The landing has doors leading into the bathroom and bedroom with a carpeted staircase accessing the large attic room.
SECOND FLOOR:
Attic Room: 19′ 10″ x 13′ 7″ (6.05m x 4.13m)
This is a large room with two velux windows in the roof.

